
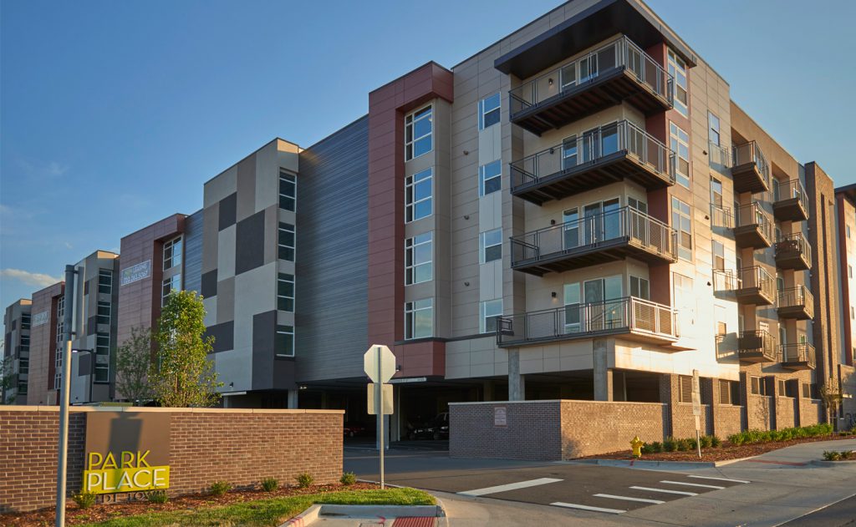
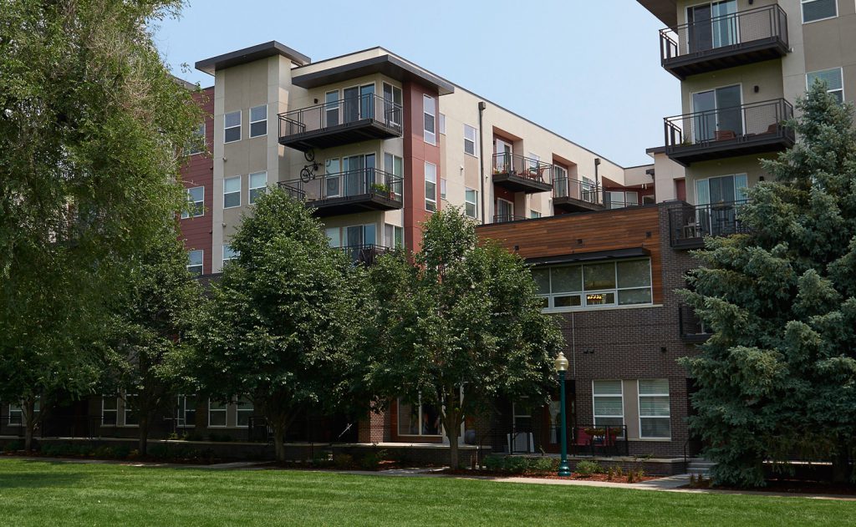
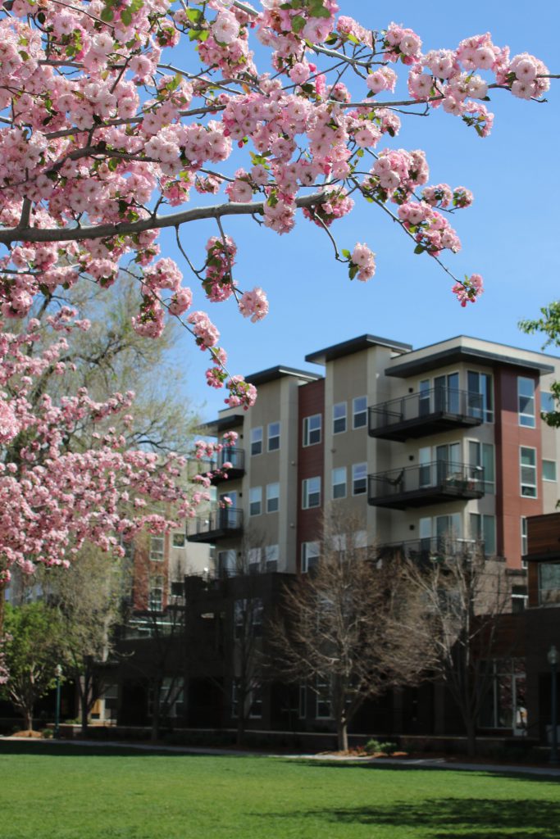
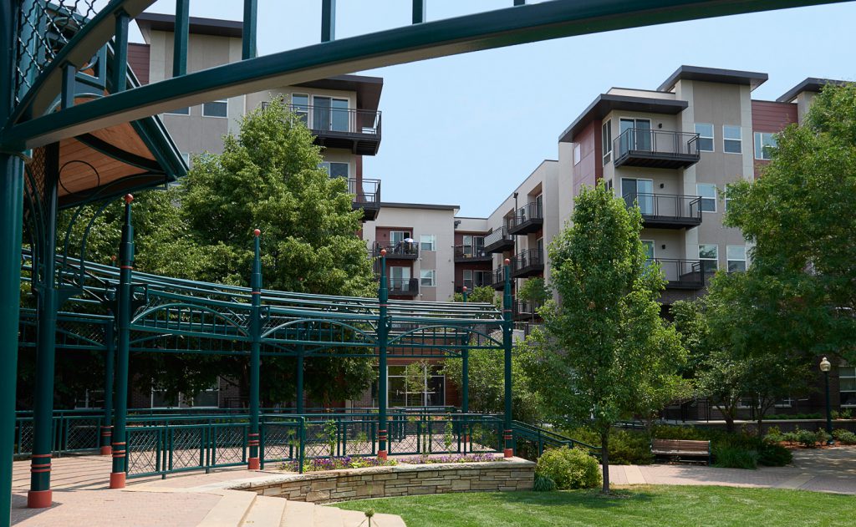

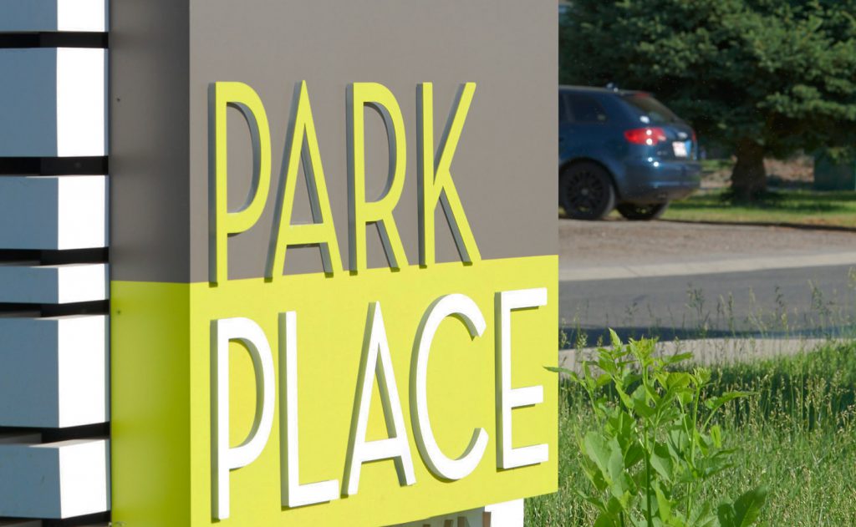
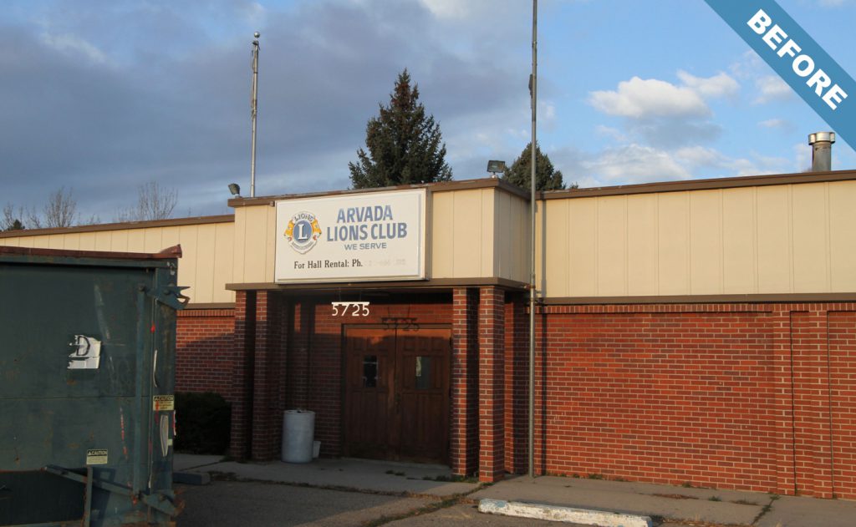
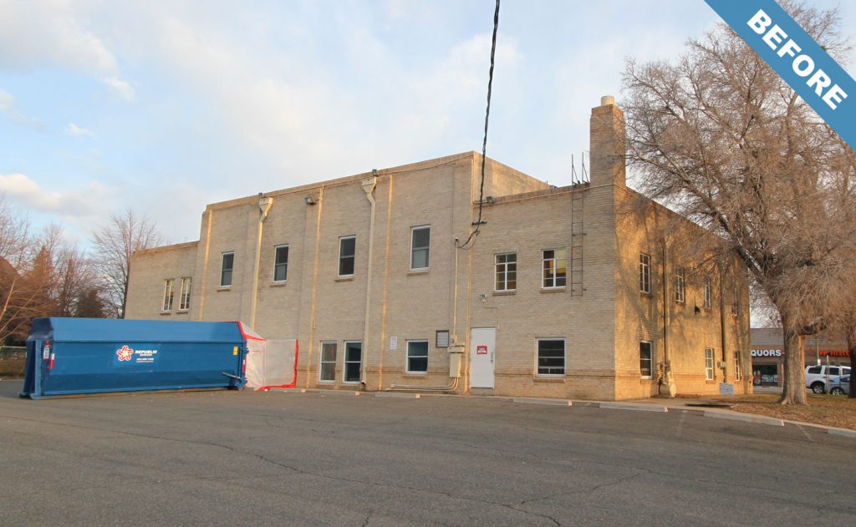
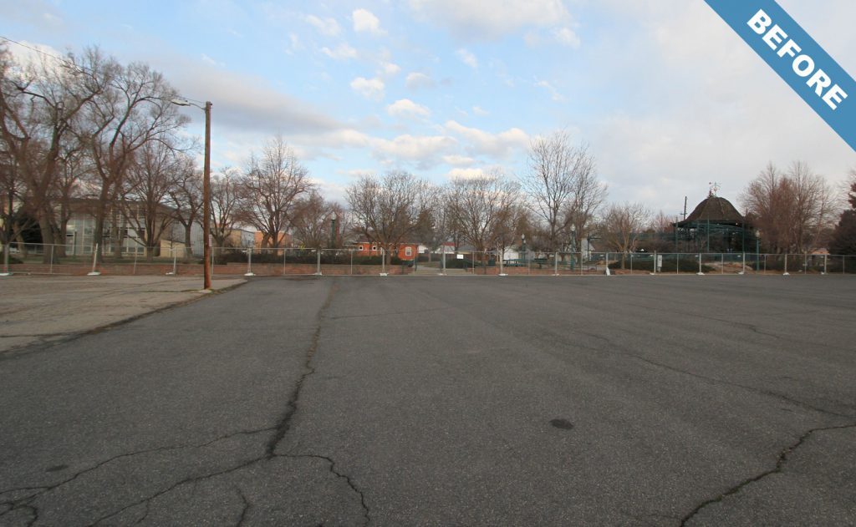
The redevelopment of three parcels of land, approximately 2.7 acres, into a five-story, brick, and stucco building featuring 153 market-rate apartments, 219 parking spaces, fitness center, and spa/pool.
Located on McIlvoy Park’s eastern fringe, this project marks a major milestone in the Olde Town community achieving a pedestrian friendly and transit-oriented development with access to the future transit hub and commuter rail.
The project was kicked off with the purchase of three parcels. This key piece of property is strategically located on the east side of Olde Town, with Arvada’s first public park to the west, and Wadsworth Boulevard to the east. The site was underutilized with two vacant buildings (former Lion’s Club and Mason’s Lodge) and excess CDOT property. They were assembled to create the development site.
This building breaks the suburban, multi-family mold with its multi-faceted facade and row home style units facing the park. It was also important to maintain the character of the neighborhood by injecting a palette of colors and materials already found in the neighborhood. The base of the building is grounded with heavy and rich colored brick while the elevated levels are light and airy stucco. Additionally, the building has three elevated courtyards featuring unique gathering places such as a fire pit, cyber cafe, outdoor kitchen, a large spa called a spool, and one courtyard reserved as a quiet retreat. The upper floors are oriented towards scenic views of the mountains, city, or plains. Resident amenities also include a park-facing fitness center, dog washing station, bike and ski maintenance facility, and a parking garage.
For more information click here: Park Place Olde Town